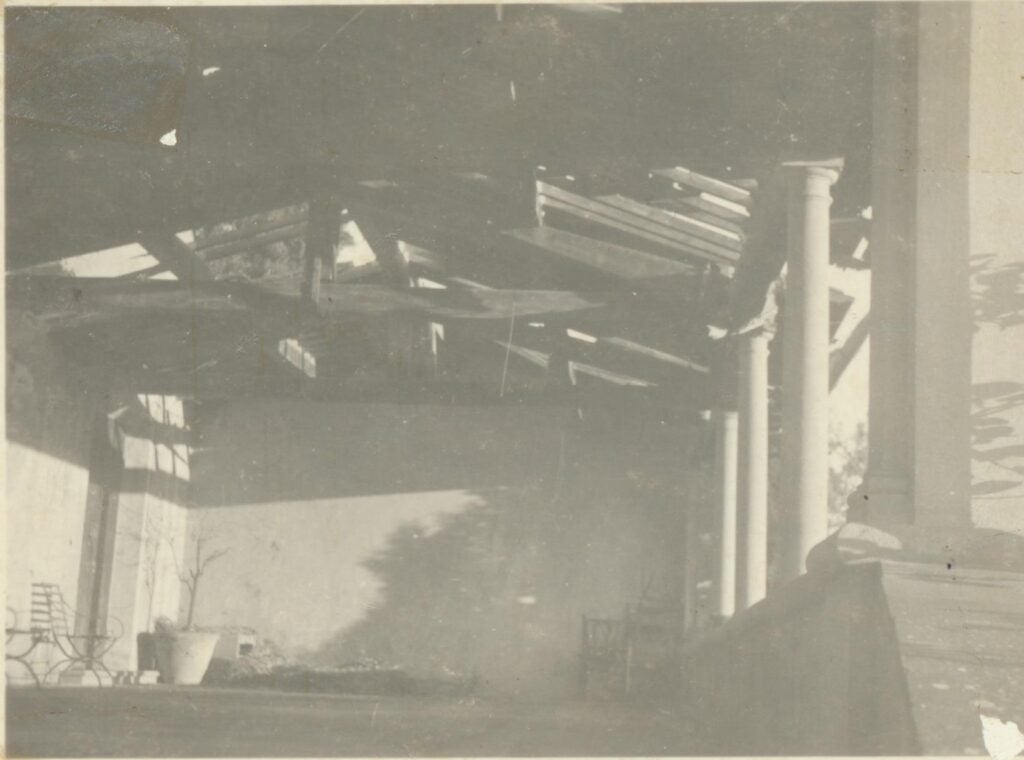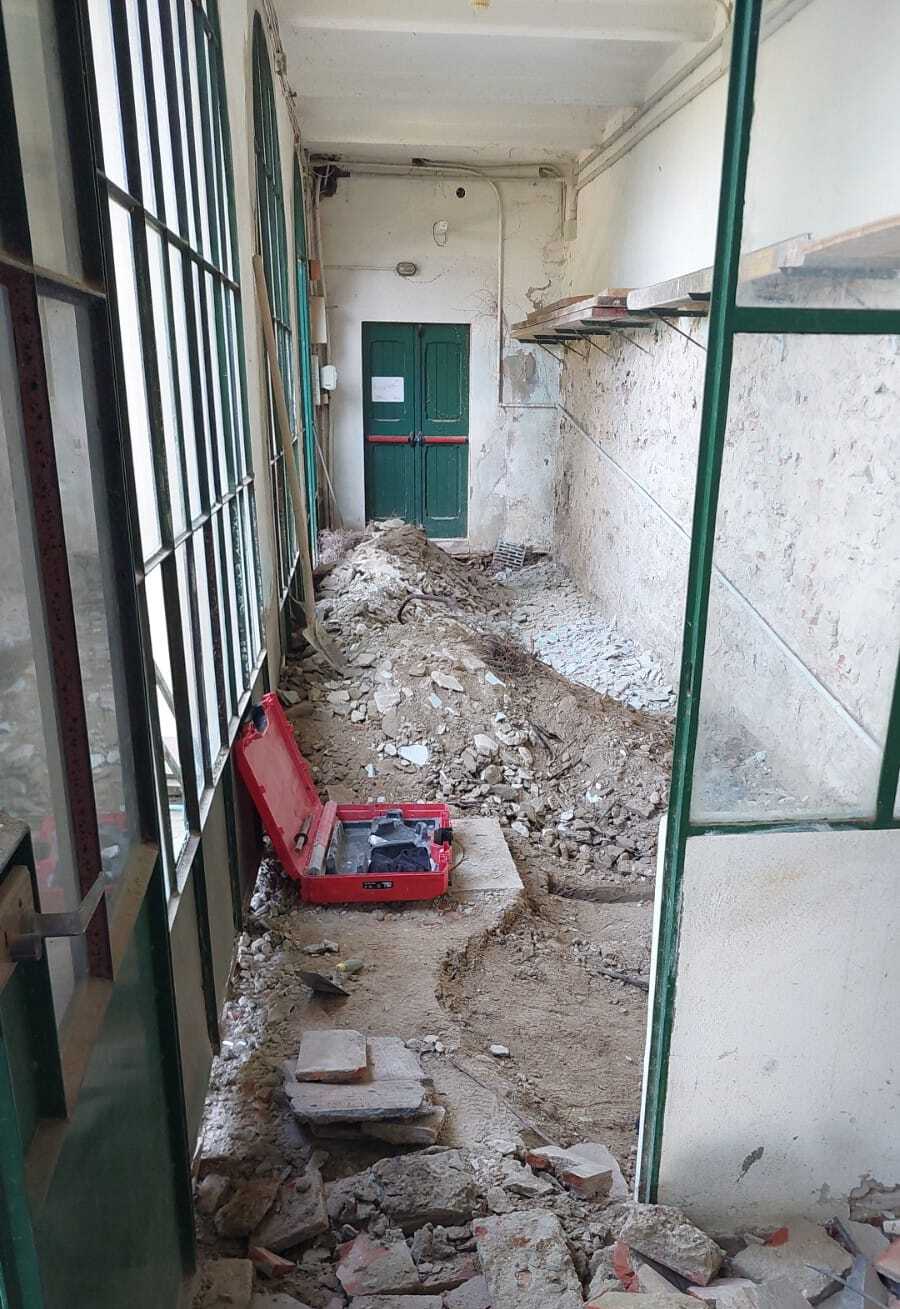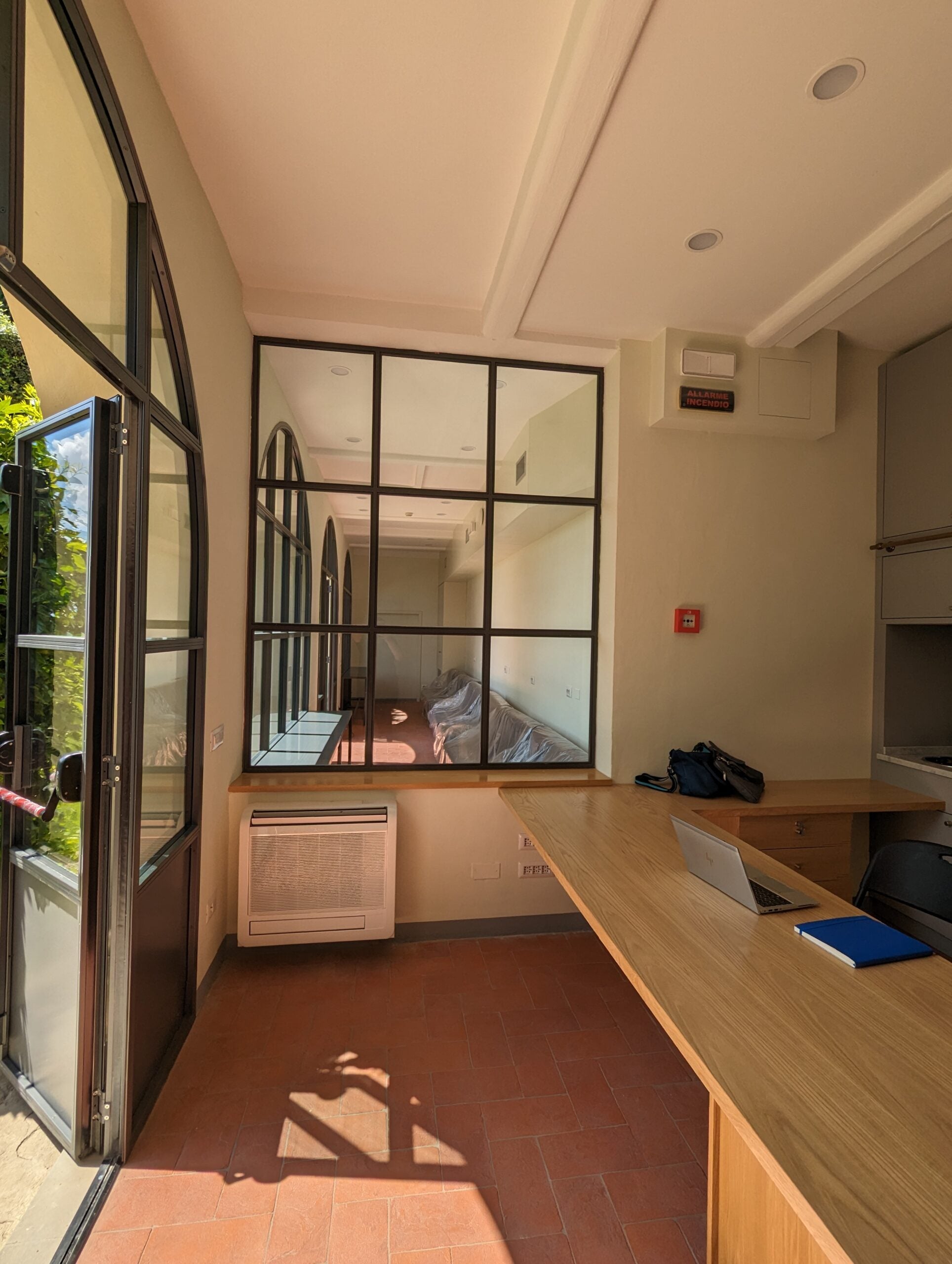A New Welcome: Modernizing Villa Le Balze While Preserving Its Legacy
Mia Boykin
October 23, 2024 — Exciting updates and renovations were completed over the past year at Villa Le Balze! In order to create more student spaces that take advantage of the beautiful gardens, work began to renovate and repurpose the Limonaia, a space located just inside the present-day main entrance, into a student and welcome center.
One of the best parts of studying at the Villa though, is the property’s unique historical significance. This meant that any motions for construction and renovation were a long process, with dozens of people working hard to ensure modernization could be carried out while also preserving the historical attributes of the Villa.
The History of the Villino
In 1911 Charles Augustus Strong tasked British architect Cecil Pinsent with the commission of designing and building Villa Le Balze’s gardens. According to a 1988 handwritten account from Dino Rigacci, a longtime gardener and caretaker of the Villa, while the main portions of the property were completed in 1913, the Villino and surrounding gardens were added in 1919 upon the purchase of a small plot of land that included the historic Villa Cambi. The purchase of this land extended the Villa’s property line from the edge of the Lemon Garden (or Giardino all’Italiana) to Via Vecchia Fiesolana.

Pinsent was again tasked with developing this new portion of land. Villa Cambi was partially demolished to build what we now call the Villino, which means “small villa”. The works included the creation of the property’s primary entrance (the Loggia), a guest residence (the Villino classroom), and the Limonaia. The Limonaia, or “winter house” for lemon trees, is on the ground floor of the Villino and runs along the length of the Orange Garden. As the name “winter house” implies, during the wintertime, the Villa’s many varieties of lemon and citrus trees would be stored in these rooms to protect them from Fiesole’s cold temperatures.
The Villino and the Limonaia have played an important role in Villa Le Balze’s history as a work and storage space for the gardeners who meticulously maintain the gorgeous gardens. About the only time period when the Limonaia was not used for its intended purpose was during WWII when the Villa was commandeered and then occupied first by the Bank of Tuscany and then the German army. In fact, the Villino suffered major damage during World War II when Allied artillery shells crashed through the Loggia’s roof. Luckily, its diligent repair was overseen by Cecil Pinsent himself in 1945.
The Idea Stage (2021)
In early 2021, as Villa staff members began to plan for the return of students while still observing the strict COVID-19 regulations in Italy, it became clear that students could no longer be housed on-site at the Villa. This meant that students would lose a primary place where they would typically go to relax at the Villa – their bedrooms – while at the same time other communal spaces needed to serve in new capacities. The Library was initially being used as the primary classroom and due to sanitation efforts the Dining Room was off-limits outside of mealtimes.
Staff members immediately got to work brainstorming and laying out different areas of the Villa that could be renovated to create a brand-new space for students. The Limonaia immediately came to mind because of its location just inside the Villa gate. It’s the first building visitors see and when inside the rooms it feels like sitting in the Orange Garden overlooking Florence.
Mia Pezzanite, Assistant Director for Global Program Support Services, has had a large role over the past few years in bringing this plan to life. When asked about the reasoning behind the choice for the Limonaia to be updated, she said “We wanted to create an area that was immediately adjacent to the beautiful gardens so that the gardens could actually serve as an outdoor expansion of the indoor space.”
In addition to space for a student center, there was also space for the creation of a welcome center for the many types of visitors that the Villa hosts: alumni, garden tour visitors, conference attendees, and the larger GU community.
The only obstacle to this idea was how to protect the citrus trees through the winter if the Limonaia was repurposed. Thankfully, after careful discussion with the Villa’s gardening team, technology was now available during the winter months to protect the trees in situ in the Lemon Garden with special heated plant wraps rather than needing to store them in the Limonaia.
Planning and Approvals (2021 – 2023)
Thanks to a generous donation from Margaret Woodhull (C’88) in recognition of Margaret and Prof. John Glavin, Villa Le Balze was able to realize this transformation from storage rooms to a brand new Student and Welcome Center. Once the project funding was donated, the long process, from blueprints and renderings to architectural plan approval from the Superintendent of Cultural Heritage to beginning construction, was able to begin in late 2021.
Arch. Sandra Margarolo, the main architect for the Villa has spent the last few years dedicated to perfecting the renovation of this space. Working for the Villa since 1998, this is by no means her first construction project, however, she noted that the Student and Welcome Center is one of her favorites.
“Among all of the various projects I’ve worked on during these years, the one I liked the most is the one we are currently working on to transform the Limonaia of the Villino. This project has allowed us to radically change an aspect of a small part of the property while still maintaining its original characteristics,” she said.
This aspect of historical preservation was at the forefront when taking on this project. Although the Villa was first constructed in 1912, a lot more recently than its neighbors, it is still considered a historical site by the Italian government and it’s under the tutelage of the Superintendent of Cultural Heritage. This means that every construction project at the Villa must be carefully crafted to ensure that as much of the original building as possible is preserved and all works must meet the Superintendent’s strict guidelines in order to receive approval.
“Greater attention is certainly needed regarding spaces, materials, and the landscape. The Superintendent evaluates every component, every detail and at times it can be extremely difficult to align the needs of the Villa with those of the Superintendent. However, I find it very stimulating to be able to enhance the entire property while not disrupting or distorting the original layout,” Arch. Margarolo said.
Stimulating, indeed. The journey through the approval phase was difficult, as layers and layers of blueprints and renderings needed to be approved. Finally, after many draft plans involving Arch. Margarolo, Fulvio Orsitto (Director of Villa Le Balze), and various engineers and technicians, approval for the works was granted in early 2023 and the project was able to move forward.
Construction, Finally! (2023-2024)
After nearly two years of planning, Villa Le Balze broke ground on the construction of the Student and Welcome Center in September 2023. Workers needed first to demolish the interior to prepare the pipes for the installation of HVAC. Then the interior spaces needed to be rebuilt with student use in mind: a plethora of outlets, new Wi-Fi routers boosting signal to that area of the ground, and actual installation of HVAC.
Additionally, brand new arched doors were forged by local craftsmen in order to sustain the weight of the new glass panes that were needed in order to maintain the new climate-controlled environment while still meeting the Superintendent’s guidelines. All in all, construction work took roughly seven months to complete while an additional month was needed for the installation of furniture and cabinetry.
As of June 2024, the Student and Welcome Center is open to students and visitors of Villa Le Balze. While still in the early stages of decoration, this upgraded space couldn’t come at a better time. Villa Le Balze has experienced its highest enrollment numbers ever for the semester and summer study abroad programs. Providing students with an additional space where they can study, relax, and just be students enjoying their time in Italy will help to create the life-long memories for which the Villa is known.


Source: First Image: Fulvio Orsitto/Florence/Fall 2023 Second Image: Mia Pezzanite/Florence/May 2024
