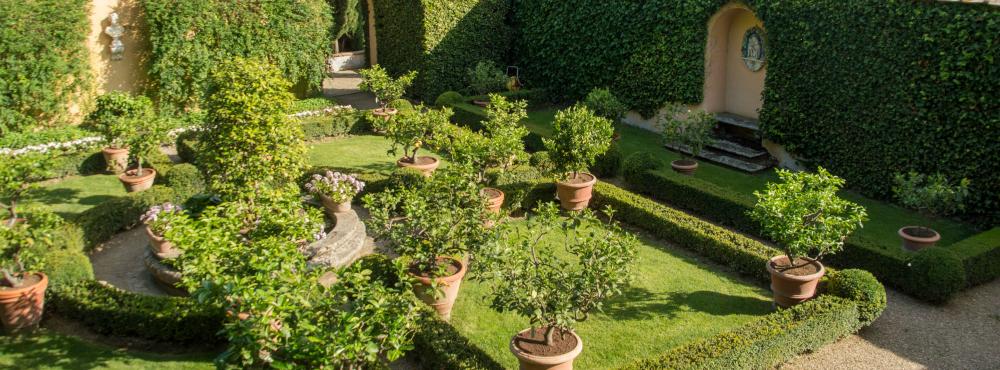Villa Gardens

The Villa Le Balze property consists of two main buildings, seven formal gardens, numerous individual garden decorations, and a two-acre olive grove. The result is a landscape that yields exciting variations every few feet, blending historical motifs with fluent and enlivened spaces that are both unitary and introspective. From each garden the next may be glimpsed without ever revealing its full form and content until the moment of entry, creating a natural and fluid rhythm to the design. The architecture of the buildings provides a remarkable continuity and cohesion by virtue of a series of parallel axes, only meters apart, in which the full length of the site is exploited.
Design Influences
At the time of construction, inspiration for the observant architect was available from a number of sources. Broad interpretation of Italian garden styles and tradition and assessment of design and quality was available through excellent publications of the period. The early 1900s witnessed a virtual flood of first-class publications on Italian gardens with which Cecil Pinsent would have been familiar. The Villa Medici next door to Le Balze was also available to the architects for inspiration, not for the technical challenges presented by working with land with such a severe grade, but for the design and proportion of individual elements and the management of vistas.
Le Balze clings to a slope of up to 50 degrees, making it necessary that the gardens be stretched out along a relatively narrow terrace in order to be accessible. Freedom to control and regulate the external environment through the classical garden geometry of the mid- and late- Renaissance is infringed in such circumstances, and an alternative approach must be employed. However, there was an important local precedent upon which Pinsent could draw. The nearby Villa Gamberaia is a hillside garden and, though its location is not as steep as Le Balze, there are similarities. As Pinsent remarked, Gamberaia is a garden which visitors leave with the impression of having spent more time there, and of having discovered more levels than there really are. This construction may have been his greatest single influence for the Villa Le Balze. return to top
Development of the Hillside
A major feature of the design was the extent to which the development was integrated into the hillside. Huge amounts of earth, perhaps as much as 1,200 tons, were moved about the site, and a retaining wall was built to hold in place the main building, as well as to contain a substantial water storage system which would allow the gardens to be watered through the hot, dry Italian summers.
Work began in 1912 with Villa I Tatti’s Bernard Berenson and Strong’s close friend, philosopher George Santayana, on hand to watch progress. Although that winter saw many great storms, (one even washed away part of the construction), the Villa itself was complete by the middle of the following year. Shortly thereafter, Strong, pleased with the development of the site, purchased an adjoining small villa and its land to remodel and turn into the present Villino, set out further formal gardens, and construct the elaborate grotto. return to top
The Gardens in Strong’s Time
The present entrance to the gardens, through a small ochre door in the perimeter wall on the Via Vecchia Fiesolana, is not the one which visitors to the Strong household would have been introduced. Strong himself had become permanently disabled before 1920 and primarily he, in a wheelchair or on crutches, used this entrance, with its relatively flat pathway to the house. His visitors, however, enjoyed an entrance to the property that would allow full participation in the elaborate articulation of dwelling and prospect, and introduce the variations in level and the sequence of outdoor rooms which comprise the garden.
Guests would enter at the formal doorway on the quiet north side, giving access to the open loggia of the Villino. From there they would take in the astounding views across the valley. The descent toward the house was next, unique in comparison to the ascent preferred in classic Renaissance garden design. Pinsent instead turned the forced descent to the house to advantage by spreading the garden out laterally, so that it is understood not as a simple geometrical series, but as lively counterpoint, a mingling of shadow, filtering sunlight and distant prospects. The processional entry completed, the visitor could wander at will, re-experiencing garden spaces from within in almost any sequence while never leaving the Villa more than a few yards behind. The manipulation of paths, inviting points of entrance, and carefully placed decorative features reflect a cunning anticipation of a visitor’s approach. House and garden are engaged in a complex dialogue with interpenetrating spaces and vistas most frequently terminating in a garden feature or ornament, continuously provoking the viewer’s curiosity with a glimpse of the unexplored. return to top
